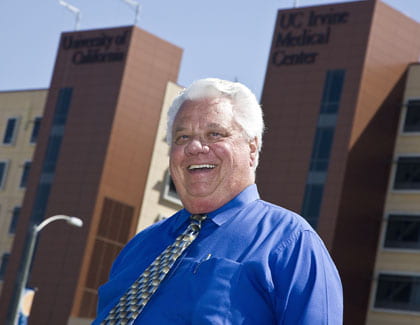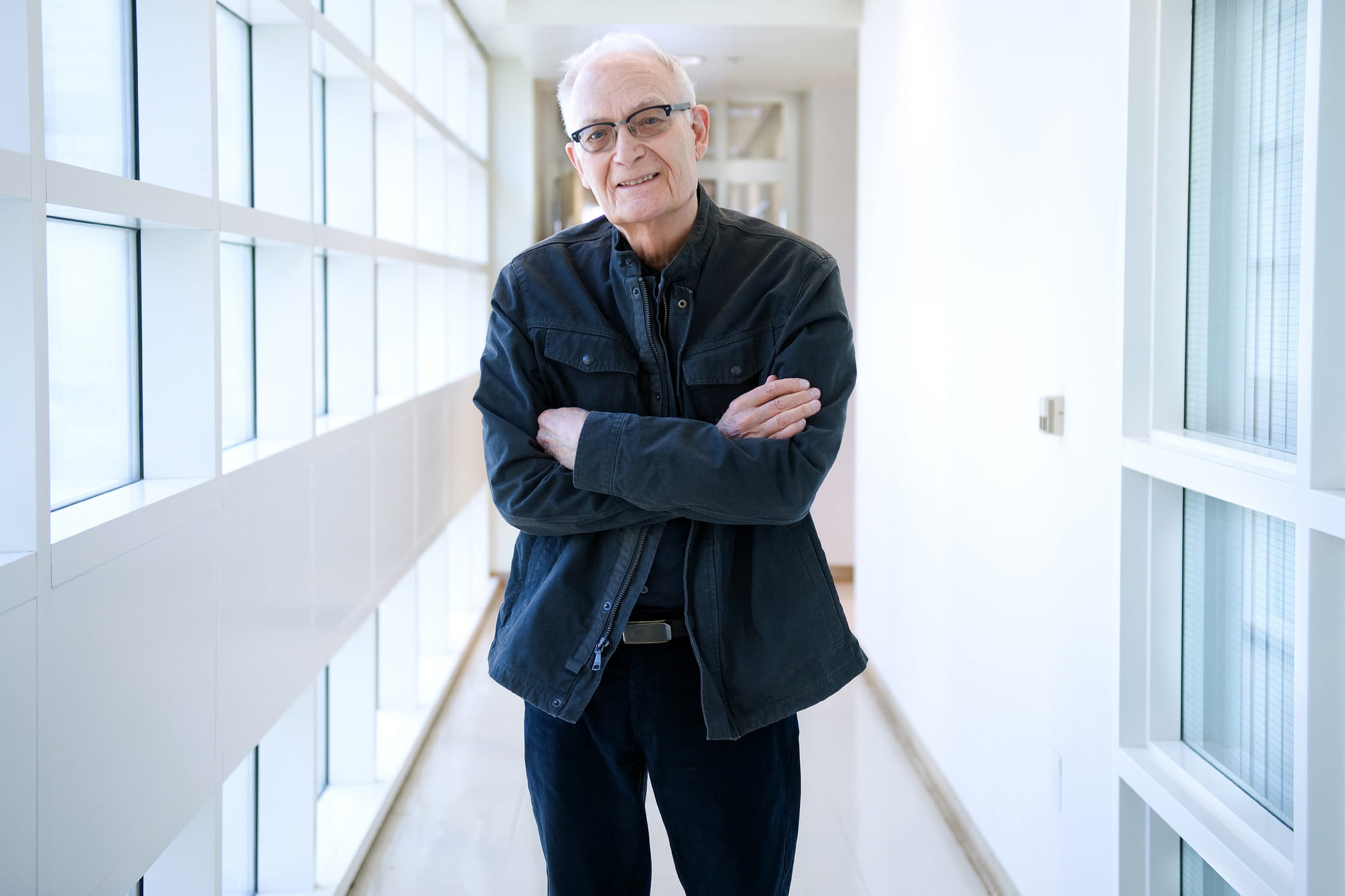Blueprint for success
A conversation with University Hospital construction manager Donald Holm

After 42 years as a general contractor, Donald Holm had hung up his hard hat and settled into retirement when he was lured out of leisure by a project he couldn’t resist: UC Irvine Medical Center’s new University Hospital – currently the largest construction project in Orange County. In 2005, Campus Architect Rebekah Gladson convinced him to manage the hospital’s construction. “It was the best decision I ever made,” Holm says. “For the last 28 years, all I’d done was build hospitals, but I’d never worked on one this big. It’s been a great challenge. I’ve never had a job that’s this much fun.” One reason the project’s been fun: It’s on-budget and ahead of schedule – rare for a $393 million project, Holm says. Here, he explains why things have gone so well:
Construction on the new hospital is four months ahead of schedule. How did UCI pull it off?
Early completion is a direct result of the design/build team efforts. Having the contractor, architect and UCI Design & Construction Services in the same trailers allowed us to work hand-in-hand. When issues come up, we can deal with them immediately. Everyone’s done an amazing job. The hospital’s first phase will be complete Sept. 5, and it’s scheduled to open to patients in February 2009. The medical center will need that time to move in furniture, food systems and equipment, and to train staff.
What are some special features of the hospital?
First, the hospital’s size: It’s almost 500,000 square feet – nearly double the size of the old hospital. When Phase II is completed, it will have 19 operating rooms, and they’re twice as large as the previous ORs. We built a full-size mock-up of an operating room complete with beds, lights and equipment so the staff could see, feel and touch it, and we could make adjustments based on their feedback. The Neonatal Intensive Care Unit has spacious rooms so parents can be near their babies. The patient rooms are large – 280 square feet – and more than 95 percent are single occupancy. And they’re private, designed with patients and families in mind.
UCI employed a state-of-the-art 3D computer model to design the hospital. How did it work? Was it effective?
We used a 3D graphic modeling program to design major materials like ductwork, piping, electrical cable trays, seismic bracing and fire sprinklers above the ceiling. It all had to fit together in a narrow space, like a puzzle. The model allowed us to identify more than 11,000 individual conflicts so they could be resolved prior to installation. For instance, subcontractors could pre-manufacture piping and ductwork so it went around structural supports before it was put in place. Overall, the program saved us about $100 million.
What special steps have been taken to achieve a germ-free environment?
We worked closely with the medical center infection-control committee and medical staff on an infection-control plan for all areas of the hospital, and we followed it during both the design and construction phases. Dust is one of the major causes of infection – it can be fatal to an immune-compromised patient – so we follow strict guidelines for dust control, like sealing any open ducts until they’re connected, and watering down the site to control dust. The contractor has even established a ‘no eating’ policy to keep food debris and trash from being left in the building and attracting insects and rodents. The crew has its meals in a designated area on the ground floor. We walk the building daily to monitor infection-control issues.
What are some of the hospital’s state-of-the-art features?
Each operating room will have approximately $1 million in equipment, including its own own air system, so staff can control temperature and humidity, because working under the surgical lights gets hot. The filtered air changes completely 25 times an hour, so there’s no bad air. All ORs are equipped with the brightest and coolest operating lights in the world. We have a special inter-operative MRI suite where neurological procedures are performed. No radio frequencies can get in and interfere with brain scans during surgery. All laboratories, operating rooms and specialized patient care rooms have positive air pressure – air flows out of the room so no infectious agents can come in. We also have negative air pressure ICU isolation rooms for patients with airborne infectious disease; air comes in but can’t get out into the corridor.
How will the new hospital impact the community?
It’s a family-centered facility. Each patient room has a window with a day bed so family members can be comfortable while they stay with a loved one. It’s also a teaching hospital – it will serve both clinical and educational needs. The new hospital is going to be a leader in enhancing the lives of people in Orange County and beyond through world-class healthcare delivery, outstanding research and extraordinary education.
New University Hospital
Groundbreaking: June 24-25, 2005
Completion date: Phase I – Sept. 5, 2008; Phase II – mid-2011
Open for patients: Feb. 5, 2009
Cost: $393 million for Phase I; $292 million for Phase II
Size: 494,000 square feet; seven floors plus full basement; 191 patient beds will be completed in Phase I and an additional 45 will be added in Phase II
Surgical suites: 15 operating rooms in Phase I; 4 in Phase II
Contractor: Hensel Phelps Construction Co.
Private philanthropy accounts for $50 million of Phase I funding. To date, about $30 million has been raised. To support the campaign, call Health Sciences Advancement, 714.456.3768.

