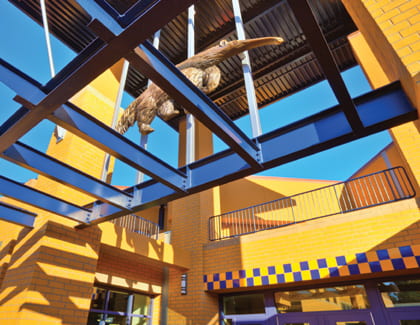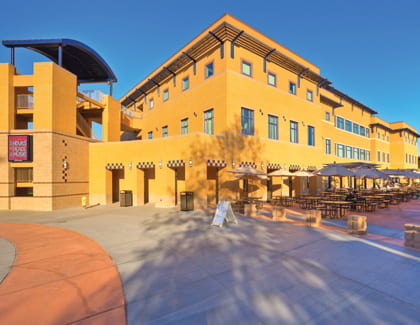Center of attention
Built on a grand scale, a new student center becomes the campus’s long-awaited social hub
Since the first student center opened at UCI in 1981, it’s expanded three times to accommodate the fast-growing campus. This fall, UCI unveiled a new student center, and as a sign of the university’s increase in stature, it’s supersized.
With about 287,000 square feet of real estate, the student center is more than 50 percent larger than its predecessor and offers an amenity-filled arena to eat, shop, meet, surf the Web, watch TV, listen to music and, yes, study.
“A student center is so many things – because students have so many different needs,” says Marc Tuchman, student center director.
The center boasts two food courts, a convenience store, a pub and nearly triple the conference and meeting space, including a ballroom big enough to accommodate a crowd of 1,130 – second only in capacity to the Bren Events Center. The expansion also gives the Cross-Cultural Center double the square footage, including a larger multipurpose meeting room and additional lounge and study space.
Outside, a sweeping center terrace recalls the communal ambiance of a European plaza, drawing students from Ring Mall to the performance stage and other pleasurable distractions.
“The interior spaces are terrific, but it’s the concept and scale of the outdoor spaces that make the student center special,” says Rebekah Gladson, campus architect. “These are the places where students will gather and share ideas.”
Gladson says Venice was the center’s “architectural metaphor.”
“Venice’s grand plaza, grand stairs and placement of towers to orient its inhabitants and help people move around the city have also been used at the student center,” she says. “In Venice, when residents came into the city by boat via the canals, the towers served as a means of way-finding.”
The student center has five towers to orient students – two of them adorned with Anteaters. One is a 12-foot bas-relief copy of the statue at the Bren; it was donated by Tuchman and his wife, Michelle. A smaller 9-foot cousin graces the tower at West Peltason and Pereira; at night, the backlit Anteater beckons students and the community.
“In time, I think this will become an icon for UCI, just like UC Santa Barbara’s Storke Tower or UC Berkeley’s Sather Gate,” Tuchman says.
Students, who had been without a center since spring 2005 while the new one was under construction, celebrated the re-opening in October with an “Antstock” concert and ”Shocktoberfest.“
“From the students’ perspective, having a center makes all the difference in the world,” Tuchman says. “Both residents and commuter students feel better about their college experience because this gives them a home away from home.”
Student Center highlights
- Zot Zone Games Room: billiard tables and state-of-the-art video arcade games
- Anthill Pub & Grille: the student watering hole
- West Food Court: fast fare from Quiznos, Rice Garden, Tortilla Express, Wendy’s (students like subs – in its first week, the campus Quiznos rated No. 1 in sales in Southern California.)
- East Food Court: made-to-order food from Bene Gourmet Pizza and Greens to Go
- Starbucks: second only to New York University in sales among Starbucks operated by the Aramark Corp. on college campuses nationwide
- Zot-N-Go: convenience store
- Pacific Ballroom: grand venue for seminars, lectures, social gatherings and other events
- UC Items: issues campus ID cards, discounts to movies, amusement parks and other entertainment
Under construction
Building continues on campus and at UC Irvine Medical Center. Design & Construction Services has pending projects budgeted in excess of $1.3 billion over the next 10 years. Among projects in the works:
- Hospital: the largest construction project in Orange County, the New University Hospital at the UC Irvine Medical Center in Orange will be 500,000-square-foot acute care facility dedicated to patient care, teaching and research. Features seven floors plus a full basement, 221 patient beds, 15 operating rooms, intensive care units, treatment rooms and laboratories.
Completion: Spring 2009 - Humanities Gateway: the fifth building in the School of Humanities will include a 110-seat auditorium, film screening room and courtyard for events and receptions. Undulating walls will give this 70,700-square-foot building a distinctive profile.
Completion: Summer 2009 - Biological Sciences 3: provides 146,000 square feet of new research and teaching space to the School of Biological Sciences.
Completion: Winter 2008 - Social and Behavioral Sciences: serving the schools of Social Sciences and Social Ecology, this 78,850-square-foot building adds research laboratories and academic and administrative office space.
Completion: Fall 2009 - Engineering 3: this 122,500-square-foot project for The Henry Samueli School of Engineering will primarily house the electrical engineering and computer science department, laboratories for the biomedical engineering department, offices and a 350-seat auditorium.
Completion: Summer 2009

